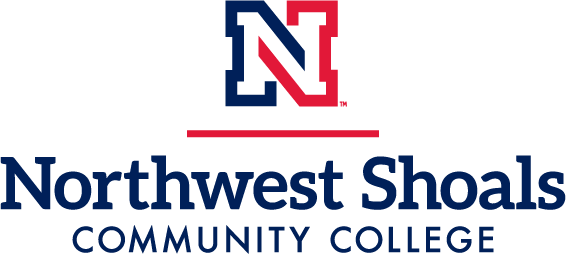Design Engineering Technology
Degrees and Certificates
Classes
DDT 111 : Fundamentals of Drafting and Design Technology
Credits
3DDT 114 : Industrial Blueprint Reading
This course provides students with basic blueprint reading for various industrial applications. Topics include orthographic projection, dimensions and tolerances, symbols, industrial applications, scales and notes. This course may be tailored to meet a specific industry need.
Credits
3DDT 117 : Manufacturing Processes
Credits
3DDT 118 : Basic Electrical Drafting
COURSE DESCRIPTION:
This course covers the universal language of electrical drafting, including electrical lines, symbols, abbreviations, and notation. Emphasis is placed on typical components such as generators controls, transmission networks, and lighting, heating, and cooling devices. Upon completion, students should be able to draw basic diagrams of electrical and electronic circuits using universally accepted lines and symbols.
Credits
3DDT 124 : Intro to Technical Drawing
Credits
3DDT 127 : Intermediate Computer Aided Drafting and Design
Credits
3Prerequisites
DDT 104, DDT 111, DDT 124 or permission of instructor.
DDT 128 : Intermediate Technical Drawing
Credits
3Prerequisites
DDT 111, DDT 124 or instructor approval.
DDT 131 : Machine Drafting Basics
Credits
3DDT 132 : Architectural Drafting
Credits
3DDT 134 : Descriptive Geometry
Credits
3DDT 144 : Basic 3D Modeling
This course is an introduction to 3D solid modeling techniques utilizing feature-based, constraint-based parametric design. This course encourages the student to visualize parts in the 3D world and have a “design intent” plan for each part in which they will design. Upon completion of the course students should be able to create basic 3D models and 2D working drawings.
Credits
3DDT 181 : Special Topics in Drafting and Design Technology
Credits
3DDT 181E : Special Topics - Work Ethics
Credits
3DDT 191 : Drafting Internship
Credits
1DDT 192 : Drafting Internship
Credits
2DDT 193 : Drafting Internship
Credits
3DDT 211 : Intermediate Machine Drafting
Credits
3DDT 212 : Intermediate Architectural Drafting
Credits
3DDT 213 : Civil Drafting, Plat Maps
Credits
3DDT 214 : Pipe Drafting
Credits
3DDT 215 : Geometric Dimensioning and Tolerancing
Credits
3DDT 216 : Design of Structural Wood Members
Credits
3DDT 220 : Advanced Technical Drawing
Credits
3DDT 222 : Advanced Architectural Drafting
Credits
3DDT 225 : Structural Steel Drafting
Credits
3DDT 227 : Strength of Materials
Credits
4DDT 231 : Advanced Cad
Credits
3DDT 233 : Intermediate 3D Modeling
This course provides instruction in 3D Design Modeling utilizing the 3D capabilities of CAD software. Emphasis is placed on 3D wire-frame, surface and solids modeling along with the development of 2D detail drawings from 3D models.
Credits
3DDT 236 : Design Project
Credits
3DDT 238 : Special Topics in Cad
Credits
3DDT 239 : Independent Studies
Credits
3DDT 244 : Advanced Solids Modeling
In this course, students will receive instruction on advanced 3D modeling concepts such as surfacing, advanced sheet metal creation and editing, assemblies utilizing sub-assemblies, advanced assembly features and top down design, and 3D sketching and weldments. Students will continue to enhance their skills using 3D software to produce 3D models using advanced techniques and create detailed industry ready 2D working drawings. Students will also use industry standard dimensioning and advanced tolerancing practices per ANSI standards as applicable to 3D design and working drawings. Students will explore current industry topics and work on team building exercises in an effort to prepare the students for the workforce.
Credits
3DDT 290 : Survey of Aerospace Technology
Credits
3DDT 291 : Co-Op
Credits
3Prerequisites
Instructor approval required.
DDT 292 : CO-OP
These courses constitute a series wherein the student works on a part-time basis in a job directly related to drafting. In these courses the employer evaluates the student's productivity and the student submits a descriptive report of his work experiences. Upon completion, the student will demonstrate skills learned in an employment setting.
